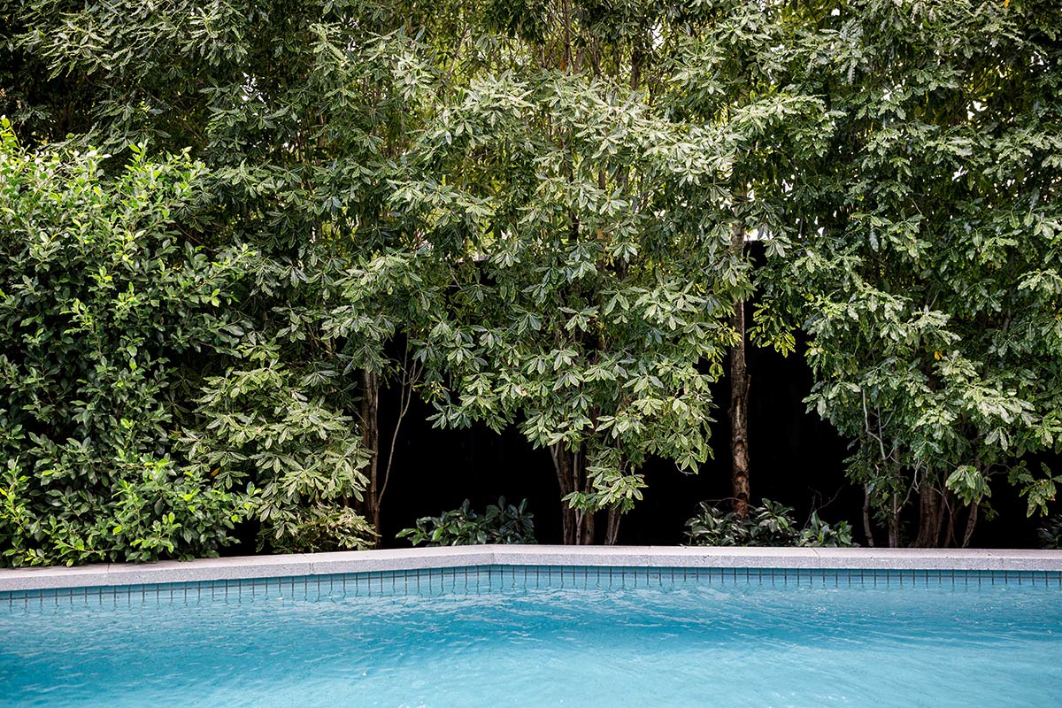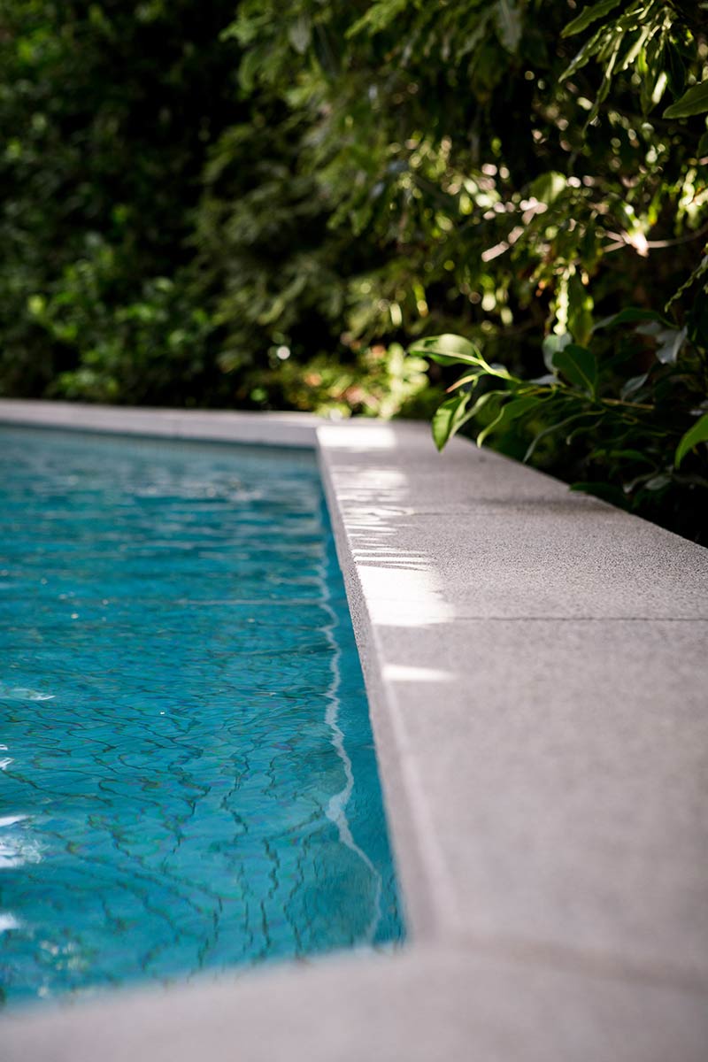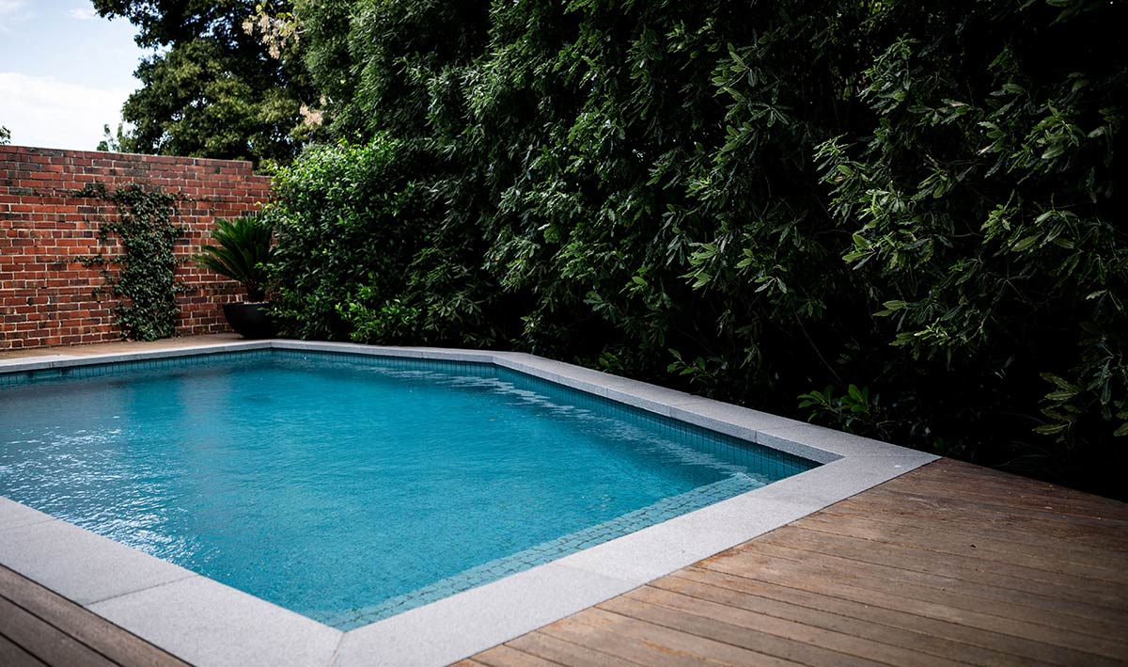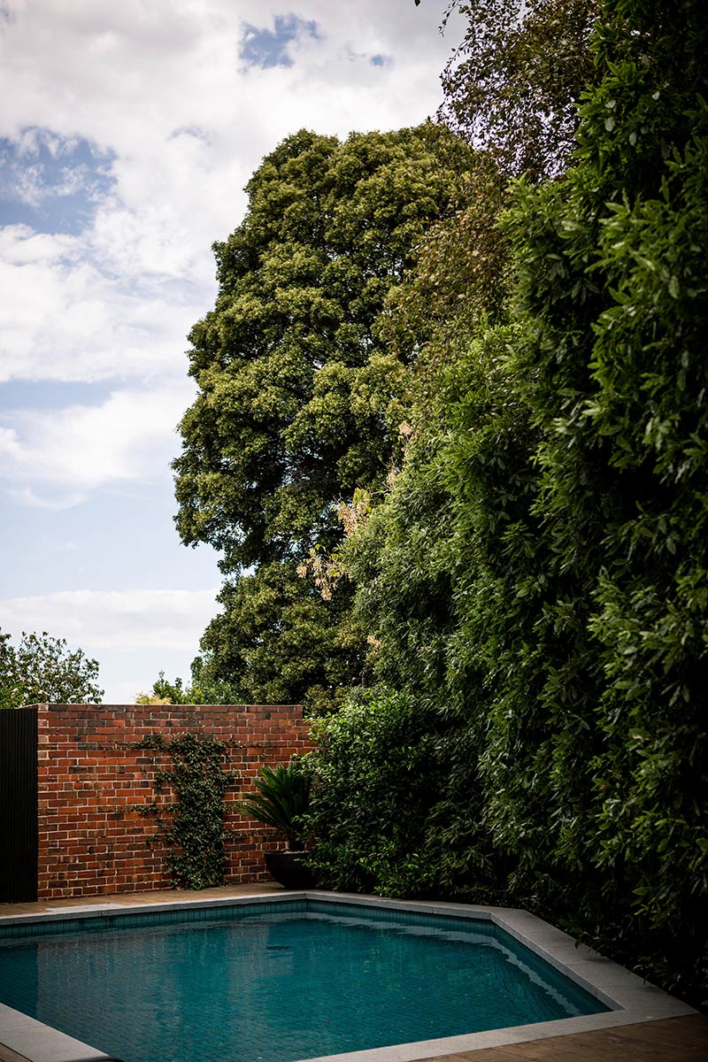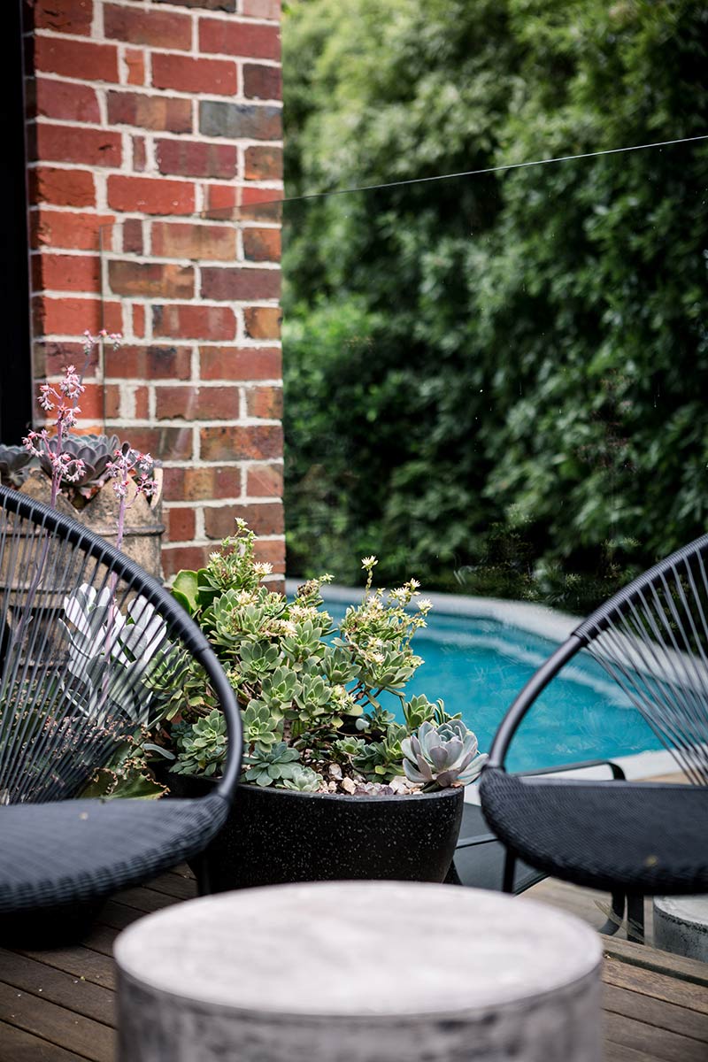ST KILDA
Upon arrival it was clear why our client wanted to put in a pool, it was simply an unused space. The existing sunken garden on the eastern side of the house was dark and detached from the rest of the property. Our main restriction was the 1.8m easement running along the back fence. We were also set the task of creating a space that tied in with the existing deck on the northern side of the house that was already at internal floor height.
The solution was to raise the pool and surrounding deck above natural ground level connecting the new space with the house and existing deck. Building to the easement meant a non-traditional pool shape, which in part gives this landscape its unique appearance. To fully utilize the available space, rather than designate a pool area within that space, we made the entire backyard the pool enclosure. This meant only a small amount of pool fence was required making the space feel open and uninterrupted.

